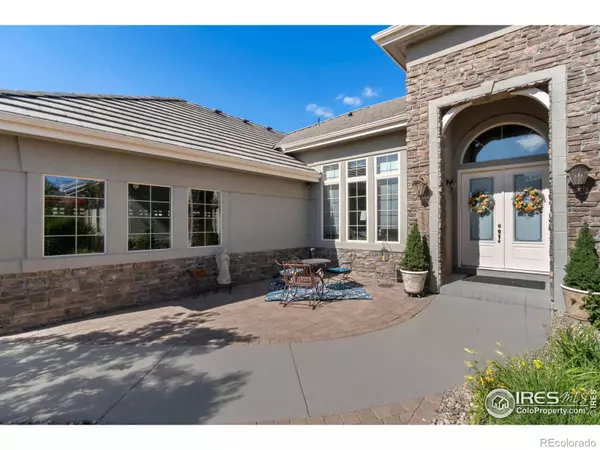$1,650,000
$1,650,000
For more information regarding the value of a property, please contact us for a free consultation.
5 Beds
5 Baths
5,651 SqFt
SOLD DATE : 10/15/2024
Key Details
Sold Price $1,650,000
Property Type Single Family Home
Sub Type Single Family Residence
Listing Status Sold
Purchase Type For Sale
Square Footage 5,651 sqft
Price per Sqft $291
Subdivision Estancia Sub 1St Flg
MLS Listing ID IR1015433
Sold Date 10/15/24
Style Spanish
Bedrooms 5
Full Baths 4
Half Baths 1
Condo Fees $875
HOA Fees $875
HOA Y/N Yes
Abv Grd Liv Area 3,402
Originating Board recolorado
Year Built 2007
Annual Tax Amount $22,452
Tax Year 2023
Lot Size 1.060 Acres
Acres 1.06
Property Description
Welcome to 6859 S Espana Ct! This incredible Mediterranean-style home is nestled towards the back of a private cul-de-sac, with expansive views to the west and sitting on over 1 acre of land in the covenant Escancia subdivision, this property is truly the dream. As you approach this illustrious home you are immediately greeted by the gorgeous custom paver bridge and paver pathways surrounding the ranch house. Walk inside this expansive open concept floorplan and you will be met with large vaulted ceilings wrapped in abundant natural light beaming from the full height windows blanketing the back end of the home. The main level includes a full scale office with an array of built in shelves sizeable enough for nearly any homeowners library collection. The large laundry room includes utility closet, wash sink and end to end built-ins for a convenient space with everything you need in one area. The large kitchen has granite countertops and stainless appliances with the dining area right on the other side of the kitchen island which is a perfect layout for socializing while food is being prepared and served. The large living room features full height windows, gas fireplace, and easy walkout access to the rear deck. The opulent primary bedroom has features that will make you never want to leave your room. The bedroom includes; gas fireplace, walkout access to the back deck, 5 piece bathroom with a true double shower and a large walk-in closet. Come downstairs and let the entertaining begin! The walk-out basement includes a full size wet bar, gas fireplace, home gym and large wine cellar. Come out back and walk along the covered paver patio to your own private
Location
State CO
County Arapahoe
Zoning RES
Rooms
Basement Crawl Space, Full, Walk-Out Access
Main Level Bedrooms 3
Interior
Interior Features Eat-in Kitchen, Five Piece Bath, Jack & Jill Bathroom, Kitchen Island, Open Floorplan, Pantry, Vaulted Ceiling(s), Walk-In Closet(s)
Heating Forced Air
Cooling Central Air
Flooring Tile
Fireplaces Type Basement, Family Room, Gas, Living Room, Primary Bedroom
Equipment Satellite Dish
Fireplace N
Appliance Dishwasher, Double Oven, Dryer, Microwave, Oven, Refrigerator, Washer
Laundry In Unit
Exterior
Parking Features Oversized, Oversized Door
Garage Spaces 3.0
Utilities Available Cable Available, Electricity Available, Natural Gas Available
Roof Type Concrete
Total Parking Spaces 3
Garage Yes
Building
Lot Description Cul-De-Sac, Level, Open Space, Sprinklers In Front
Foundation Pillar/Post/Pier, Structural
Sewer Septic Tank
Water Public
Level or Stories One
Structure Type Stone,Stucco
Schools
Elementary Schools Creekside
Middle Schools Liberty
High Schools Grandview
School District Cherry Creek 5
Others
Ownership Individual
Acceptable Financing Cash, Conventional
Listing Terms Cash, Conventional
Read Less Info
Want to know what your home might be worth? Contact us for a FREE valuation!

Our team is ready to help you sell your home for the highest possible price ASAP

© 2024 METROLIST, INC., DBA RECOLORADO® – All Rights Reserved
6455 S. Yosemite St., Suite 500 Greenwood Village, CO 80111 USA
Bought with Coldwell Banker Global Luxury Denver

Find out why customers are choosing LPT Realty to meet their real estate needs






