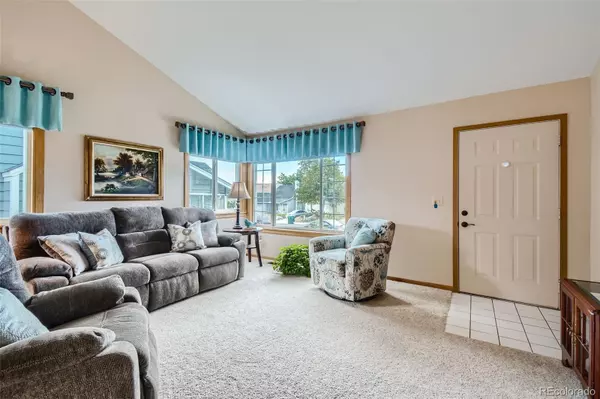$479,900
$479,900
For more information regarding the value of a property, please contact us for a free consultation.
3 Beds
3 Baths
1,530 SqFt
SOLD DATE : 10/25/2024
Key Details
Sold Price $479,900
Property Type Single Family Home
Sub Type Single Family Residence
Listing Status Sold
Purchase Type For Sale
Square Footage 1,530 sqft
Price per Sqft $313
Subdivision Quincy Creek
MLS Listing ID 8892752
Sold Date 10/25/24
Style Contemporary
Bedrooms 3
Full Baths 1
Three Quarter Bath 1
HOA Y/N No
Abv Grd Liv Area 1,530
Originating Board recolorado
Year Built 1992
Annual Tax Amount $1,740
Tax Year 2023
Lot Size 4,356 Sqft
Acres 0.1
Property Description
This beautifully maintained 3-bedroom, 2.25-bath tri-level home is a true gem, lovingly cared for by the original owner with continuous updates throughout. Pride of ownership is evident in every detail, from the cozy gas fireplace to the Hardwood floors (Kitchen & Dining Rm) and stunning granite kitchen countertops. Enjoy natural light through brand-new windows, including a gorgeous $7K bay window, and take advantage of the $17K solar electricity system for energy savings.
The home features central A/C, an entire home attic fan, and added wall insulation for year-round comfort. Plantation shutters, custom blinds and a new ceiling fan further enhance the stylish, well-maintained interior. Pet-free and with no popcorn ceilings, the home offers plenty of storage space, including an immaculate insulated crawl space and finished insulated garage.
Step outside into an unbelievable backyard oasis with meticulous landscaping, a peaceful waterfall, and a covered patio with 2 sun shades & skylights. The yard is beautifully lit with pond lights, motion detectors/lights (Front & Rear yard) and a sprinkler system with an automatic rain shut-off feature for convenience. A brand-new roof, masonite siding, two built-in safes, electrical panel surge protection and many other thoughtful touches make this home truly special. This home is truly a Gem!
Location
State CO
County Arapahoe
Zoning residential
Rooms
Basement Crawl Space, Sump Pump
Interior
Interior Features Ceiling Fan(s), Eat-in Kitchen, Granite Counters, Jack & Jill Bathroom, Pantry
Heating Forced Air, Natural Gas
Cooling Attic Fan, Central Air
Flooring Carpet, Tile, Wood
Fireplaces Number 1
Fireplaces Type Family Room, Gas Log
Fireplace Y
Appliance Dishwasher, Disposal, Dryer, Microwave, Refrigerator, Sump Pump, Washer
Laundry In Unit
Exterior
Exterior Feature Garden, Lighting, Private Yard, Rain Gutters, Water Feature
Parking Features Concrete, Finished
Garage Spaces 2.0
Roof Type Composition
Total Parking Spaces 2
Garage Yes
Building
Foundation Slab
Sewer Public Sewer
Water Public
Level or Stories Tri-Level
Structure Type Other
Schools
Elementary Schools Mission Viejo
Middle Schools Laredo
High Schools Smoky Hill
School District Cherry Creek 5
Others
Senior Community No
Ownership Individual
Acceptable Financing Cash, Conventional, FHA, VA Loan
Listing Terms Cash, Conventional, FHA, VA Loan
Special Listing Condition None
Read Less Info
Want to know what your home might be worth? Contact us for a FREE valuation!

Our team is ready to help you sell your home for the highest possible price ASAP

© 2024 METROLIST, INC., DBA RECOLORADO® – All Rights Reserved
6455 S. Yosemite St., Suite 500 Greenwood Village, CO 80111 USA
Bought with Equity Colorado Real Estate

Find out why customers are choosing LPT Realty to meet their real estate needs






