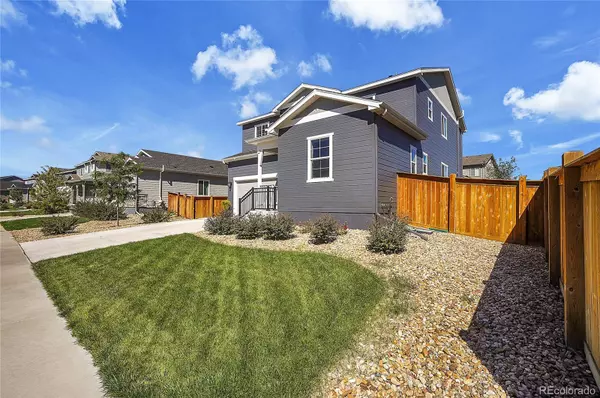$650,000
$659,995
1.5%For more information regarding the value of a property, please contact us for a free consultation.
4 Beds
4 Baths
2,651 SqFt
SOLD DATE : 10/31/2024
Key Details
Sold Price $650,000
Property Type Single Family Home
Sub Type Single Family Residence
Listing Status Sold
Purchase Type For Sale
Square Footage 2,651 sqft
Price per Sqft $245
Subdivision Mayfield
MLS Listing ID 5919003
Sold Date 10/31/24
Bedrooms 4
Full Baths 2
Half Baths 1
Three Quarter Bath 1
HOA Y/N No
Abv Grd Liv Area 2,651
Originating Board recolorado
Year Built 2020
Annual Tax Amount $8,184
Tax Year 2023
Lot Size 6,969 Sqft
Acres 0.16
Property Description
Price drop 15K!!!!Welcome home to this meticulously maintained home! Kitchen is simply Gorgeous, white 42 inch cabinets with hardware, and crown molding. Granite slab counters and huge island, Gas stove, lazy susan, walk in pantry, LVP flooring throughout main level. Bright Open Floor plan, kitchen adjacent to family room and patio, great home for entertaining! Tucked away office/den near front entry with adjacent 1/2 bath. Upstairs you will find a large loft, Beautiful,bright, primary suite with own bath, double vanities and ample walk-in closet.3 more bedrooms upstairs, 1 with it's own bath! all wonderfully decorated for your viewing pleasure!! Backyard is so inviting with oversized stamped concrete patio that extends to the side of the home. grassy area ,trees,plants,lighting that stays. Full unfinished basement has Pentair water softener/filtration system, rough in for bath, and conforming window well with ladder. Pleasure to show this Beautiful Home. Better than new in my opinion, as home is only 4 years old, and has front and backyard landscaping with drip system upgraded window coverings, new fence, new paint, new roof! Close to Lightrail and bus. Thornton is a quick commute to DIA, Denver, Boulder. Great pocket park,30 acres of open space, and trails within walking distance.county assessors how’s value at $742K! Taxes are based on that amount so once the new buyer closes, they should get that readjusted.
Location
State CO
County Adams
Zoning RES
Rooms
Basement Full, Sump Pump, Unfinished
Interior
Interior Features Ceiling Fan(s), Eat-in Kitchen, Entrance Foyer, Granite Counters, Kitchen Island, Open Floorplan, Pantry, Primary Suite, Radon Mitigation System, Smart Thermostat, Smoke Free, Vaulted Ceiling(s), Walk-In Closet(s)
Heating Forced Air
Cooling Central Air
Flooring Carpet, Laminate, Tile, Vinyl, Wood
Fireplaces Type Family Room, Gas
Fireplace N
Appliance Cooktop, Dishwasher, Disposal, Humidifier, Microwave, Oven, Refrigerator, Sump Pump, Water Purifier, Water Softener
Exterior
Exterior Feature Private Yard
Garage Spaces 2.0
Fence Full
Utilities Available Cable Available, Electricity Connected, Natural Gas Connected
Roof Type Composition
Total Parking Spaces 2
Garage Yes
Building
Lot Description Landscaped, Near Public Transit, Sprinklers In Front, Sprinklers In Rear
Sewer Public Sewer
Level or Stories Two
Structure Type Frame,Wood Siding
Schools
Elementary Schools Glacier Peak
Middle Schools Shadow Ridge
High Schools Thornton
School District Adams 12 5 Star Schl
Others
Senior Community No
Ownership Individual
Acceptable Financing Cash, Conventional, FHA, VA Loan
Listing Terms Cash, Conventional, FHA, VA Loan
Special Listing Condition None
Read Less Info
Want to know what your home might be worth? Contact us for a FREE valuation!

Our team is ready to help you sell your home for the highest possible price ASAP

© 2024 METROLIST, INC., DBA RECOLORADO® – All Rights Reserved
6455 S. Yosemite St., Suite 500 Greenwood Village, CO 80111 USA
Bought with LIV Sotheby's International Realty

Find out why customers are choosing LPT Realty to meet their real estate needs






