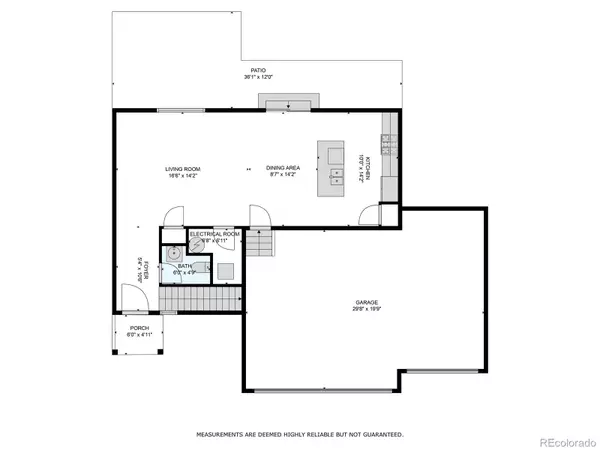$504,400
$499,900
0.9%For more information regarding the value of a property, please contact us for a free consultation.
3 Beds
3 Baths
1,654 SqFt
SOLD DATE : 11/01/2024
Key Details
Sold Price $504,400
Property Type Single Family Home
Sub Type Single Family Residence
Listing Status Sold
Purchase Type For Sale
Square Footage 1,654 sqft
Price per Sqft $304
Subdivision Autumn Valley Ranch
MLS Listing ID 1635281
Sold Date 11/01/24
Style Contemporary
Bedrooms 3
Full Baths 1
Half Baths 1
Three Quarter Bath 1
Condo Fees $48
HOA Fees $48/mo
HOA Y/N Yes
Abv Grd Liv Area 1,654
Originating Board recolorado
Year Built 2020
Annual Tax Amount $3,887
Tax Year 2023
Lot Size 5,662 Sqft
Acres 0.13
Property Description
Discover the best of Autumn Valley Ranch! Are you searching for a home that combines modern convenience with natural beauty? Look no further than this exceptional property perfectly positioned on a premium lot backing and siding to designated open space with walking path offering peaceful views. Move in ready - no need to wait. This home is ready for you. Featuring a 3-Car Garage and all appliances including washer and dryer. The extensive rear patio spans the entire width of the home - perfect for outdoor gatherings. The spacious backyard is fully landscaped and features auto sprinkler system. Enjoy cooking in the well appointed kitchen with slab granite counter tops, a center island and a convenient pantry. Whether your preparing a meal or entertaining, the layout is designed with functionality and style in mind. The large great room offers the perfect spot for relaxation and entertaining with expansive windows to taken in the open space views. Solid surface flooring runs throughout for ease of maintenance. The primary suite offers privacy and takes in the natural beauty of the open space and features 4-piece ensuite bath with large walk-in closet. The secondary bedrooms share a full bath ideal for families or guests. Enjoy the convenience of a full sized laundry room on the upper level. This home boasts central air with southern exposure filling the home with an abundance of natural light. This area offers the perfect balance of serenity and accessibility with easy access to local amenities and major highways. This home is a gem sure to meet your needs.
Location
State CO
County Weld
Interior
Interior Features Eat-in Kitchen, Entrance Foyer, Granite Counters, Kitchen Island, Open Floorplan, Pantry, Primary Suite, Walk-In Closet(s)
Heating Forced Air, Natural Gas
Cooling Central Air
Flooring Carpet, Tile, Vinyl
Fireplace N
Appliance Dishwasher, Disposal, Dryer, Gas Water Heater, Microwave, Range, Refrigerator, Washer
Exterior
Exterior Feature Rain Gutters
Garage Spaces 3.0
Fence Full
Utilities Available Electricity Connected, Natural Gas Connected
Roof Type Composition
Total Parking Spaces 3
Garage Yes
Building
Lot Description Landscaped, Level, Master Planned, Open Space, Sprinklers In Front, Sprinklers In Rear
Sewer Public Sewer
Water Public
Level or Stories Two
Structure Type Frame
Schools
Elementary Schools Thunder Valley
Middle Schools Thunder Valley
High Schools Frederick
School District St. Vrain Valley Re-1J
Others
Senior Community No
Ownership Individual
Acceptable Financing Cash, Conventional, FHA, VA Loan
Listing Terms Cash, Conventional, FHA, VA Loan
Special Listing Condition None
Read Less Info
Want to know what your home might be worth? Contact us for a FREE valuation!

Our team is ready to help you sell your home for the highest possible price ASAP

© 2024 METROLIST, INC., DBA RECOLORADO® – All Rights Reserved
6455 S. Yosemite St., Suite 500 Greenwood Village, CO 80111 USA
Bought with Real Broker, LLC DBA Real

Find out why customers are choosing LPT Realty to meet their real estate needs






