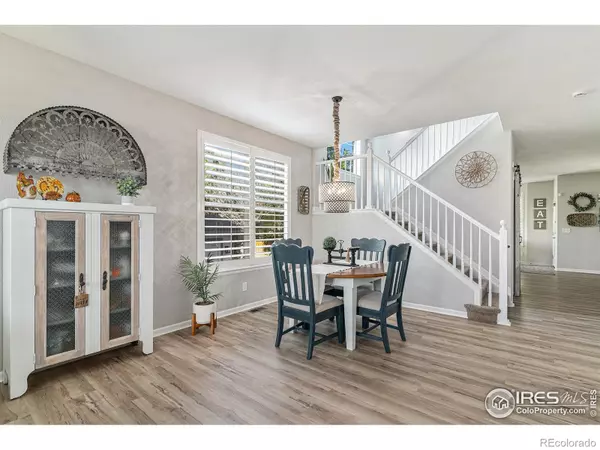$650,000
$650,000
For more information regarding the value of a property, please contact us for a free consultation.
4 Beds
4 Baths
3,784 SqFt
SOLD DATE : 11/15/2024
Key Details
Sold Price $650,000
Property Type Single Family Home
Sub Type Single Family Residence
Listing Status Sold
Purchase Type For Sale
Square Footage 3,784 sqft
Price per Sqft $171
Subdivision Stroh Farm
MLS Listing ID IR1020058
Sold Date 11/15/24
Bedrooms 4
Full Baths 2
Half Baths 1
Three Quarter Bath 1
Condo Fees $40
HOA Fees $40/mo
HOA Y/N Yes
Abv Grd Liv Area 2,766
Originating Board recolorado
Year Built 2011
Annual Tax Amount $3,759
Tax Year 2023
Lot Size 8,712 Sqft
Acres 0.2
Property Description
Welcome home to this 4-bedroom, 3-bath, 2-story home offering 3,784 sq. ft. of living space. This beautifully maintained property features an extended 3-car garage, providing plenty of room for vehicles, storage, or a workshop. As you step inside, you'll be greeted by an open-concept layout with luxurious finishes throughout. The large kitchen boasts granite countertops, high-end stainless steel appliances, and a central island, making it a chef's delight. The spacious living room features a cozy fireplace and large windows equipped with wood shutters, allowing for plenty of natural light. The second floor offers a serene primary suite with an en-suite bath and walk-in closet, a Split Heat/Cool unit for personalized comfort. Three additional bedrooms are generously sized with endless possibilities. The highlight of the home is the finished basement, which adds even more living space. Whether you envision a home theater, fitness area, or a playroom, this basement has the versatility to accommodate your lifestyle. Outside, the backyard is ideal for outdoor entertaining or simply enjoying quiet evenings. This home is conveniently located within walking distance of Pioneer Ridge Elementary making it the perfect blend of luxury and convenience. Home to include 3 TV's (Installed), 6 person hot tub, and a shuffle board in the basement, a bar fridge and ice machine. Don't miss your opportunity to own this spectacular home!
Location
State CO
County Weld
Zoning RL
Rooms
Basement Full
Main Level Bedrooms 1
Interior
Interior Features Eat-in Kitchen, Five Piece Bath, Jack & Jill Bathroom, Kitchen Island, Pantry, Walk-In Closet(s), Wet Bar
Heating Forced Air
Cooling Ceiling Fan(s), Central Air
Flooring Wood
Fireplaces Type Gas
Fireplace N
Appliance Bar Fridge, Dishwasher, Disposal, Double Oven, Dryer, Microwave, Refrigerator, Washer
Laundry In Unit
Exterior
Exterior Feature Spa/Hot Tub
Parking Features Oversized
Garage Spaces 3.0
Utilities Available Cable Available, Electricity Available, Internet Access (Wired), Natural Gas Available
View City
Roof Type Composition
Total Parking Spaces 3
Garage Yes
Building
Lot Description Level, Sprinklers In Front
Sewer Public Sewer
Water Public
Level or Stories Two
Structure Type Stone,Wood Frame
Schools
Elementary Schools Pioneer Ridge
Middle Schools Milliken
High Schools Roosevelt
School District Johnstown-Milliken Re-5J
Others
Ownership Individual
Acceptable Financing Cash, Conventional, FHA, VA Loan
Listing Terms Cash, Conventional, FHA, VA Loan
Read Less Info
Want to know what your home might be worth? Contact us for a FREE valuation!

Our team is ready to help you sell your home for the highest possible price ASAP

© 2024 METROLIST, INC., DBA RECOLORADO® – All Rights Reserved
6455 S. Yosemite St., Suite 500 Greenwood Village, CO 80111 USA
Bought with Rouse Realty

Find out why customers are choosing LPT Realty to meet their real estate needs






