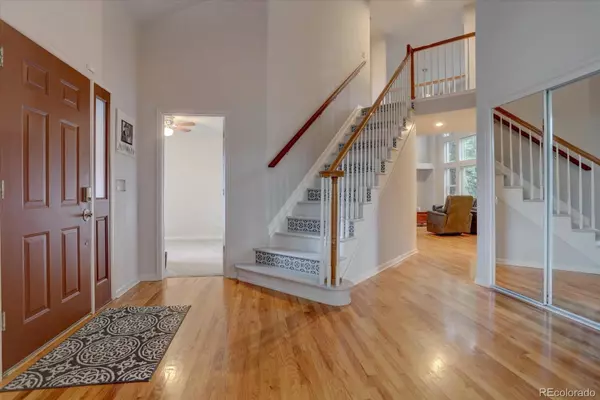$759,000
$750,000
1.2%For more information regarding the value of a property, please contact us for a free consultation.
5 Beds
4 Baths
3,750 SqFt
SOLD DATE : 11/15/2024
Key Details
Sold Price $759,000
Property Type Single Family Home
Sub Type Single Family Residence
Listing Status Sold
Purchase Type For Sale
Square Footage 3,750 sqft
Price per Sqft $202
Subdivision Rowley Downs
MLS Listing ID 4234960
Sold Date 11/15/24
Style Traditional
Bedrooms 5
Full Baths 3
Half Baths 1
Condo Fees $211
HOA Fees $70/qua
HOA Y/N Yes
Abv Grd Liv Area 2,688
Originating Board recolorado
Year Built 1994
Annual Tax Amount $4,492
Tax Year 2023
Lot Size 10,454 Sqft
Acres 0.24
Property Description
There is something to love around every corner of this delightful home in Rowley Downs. A mature and thoughtful landscape facade will welcome your guests, as you step inside to the two story entry with vaulted ceilings. Enjoy a tastefully decorated kitchen that extenuates the space with island work space and lighted cabinet doors for an elevated look. Solid hardwood floors traverse in to the two story family room featuring floor to ceiling windows for an abundance of natural light. The main floor office is easily a bedroom or bonus room just off the front entry. Upstairs you will find updated bathrooms and new carpet, along with fresh paint that is beaconing your arrival. The primary bedroom is spacious with a generous 5 piece ensuite bath. Newer light fixtures, motorized blinds and high end Legrand switches are a few of the features you will notice in this home. This corner lot is located in a cul-de-sac and has a 3 car garage for all the storage you need. You will rest easy with the brand new roof and several recent upgrades through out the home. Enjoy evenings on the stamped concrete patio that is perfect for entertaining. Minutes from down town Parker and trail access makes this house the perfect place to call home. Buyer agent friendly so don't hesitate to take a look today! **Ask about our Assumable Loan details!** For additional photos and information, visit: www.tourfactory.com/idxr3168056
Location
State CO
County Douglas
Rooms
Basement Finished, Partial
Interior
Interior Features Breakfast Nook, Built-in Features, Ceiling Fan(s), Eat-in Kitchen, Five Piece Bath, Granite Counters, High Ceilings, Kitchen Island, Open Floorplan, Pantry, Primary Suite, Smoke Free, Vaulted Ceiling(s), Walk-In Closet(s)
Heating Forced Air
Cooling Central Air
Flooring Carpet, Tile, Wood
Fireplaces Number 1
Fireplaces Type Family Room, Gas, Gas Log, Living Room
Fireplace Y
Appliance Dishwasher, Disposal, Double Oven, Dryer, Microwave, Oven, Refrigerator, Washer
Laundry In Unit
Exterior
Exterior Feature Dog Run, Lighting, Private Yard, Rain Gutters
Parking Features Concrete
Garage Spaces 3.0
Fence Full
Utilities Available Cable Available, Electricity Connected, Internet Access (Wired), Phone Available
View City, Mountain(s)
Roof Type Composition
Total Parking Spaces 3
Garage Yes
Building
Lot Description Corner Lot, Cul-De-Sac, Landscaped, Many Trees, Open Space, Sloped
Sewer Public Sewer
Water Public
Level or Stories Two
Structure Type Brick,Frame,Wood Siding
Schools
Elementary Schools Iron Horse
Middle Schools Cimarron
High Schools Legend
School District Douglas Re-1
Others
Senior Community No
Ownership Individual
Acceptable Financing Cash, Conventional, FHA, VA Loan
Listing Terms Cash, Conventional, FHA, VA Loan
Special Listing Condition None
Pets Allowed Cats OK, Dogs OK
Read Less Info
Want to know what your home might be worth? Contact us for a FREE valuation!

Our team is ready to help you sell your home for the highest possible price ASAP

© 2024 METROLIST, INC., DBA RECOLORADO® – All Rights Reserved
6455 S. Yosemite St., Suite 500 Greenwood Village, CO 80111 USA
Bought with Novella Real Estate

Find out why customers are choosing LPT Realty to meet their real estate needs






