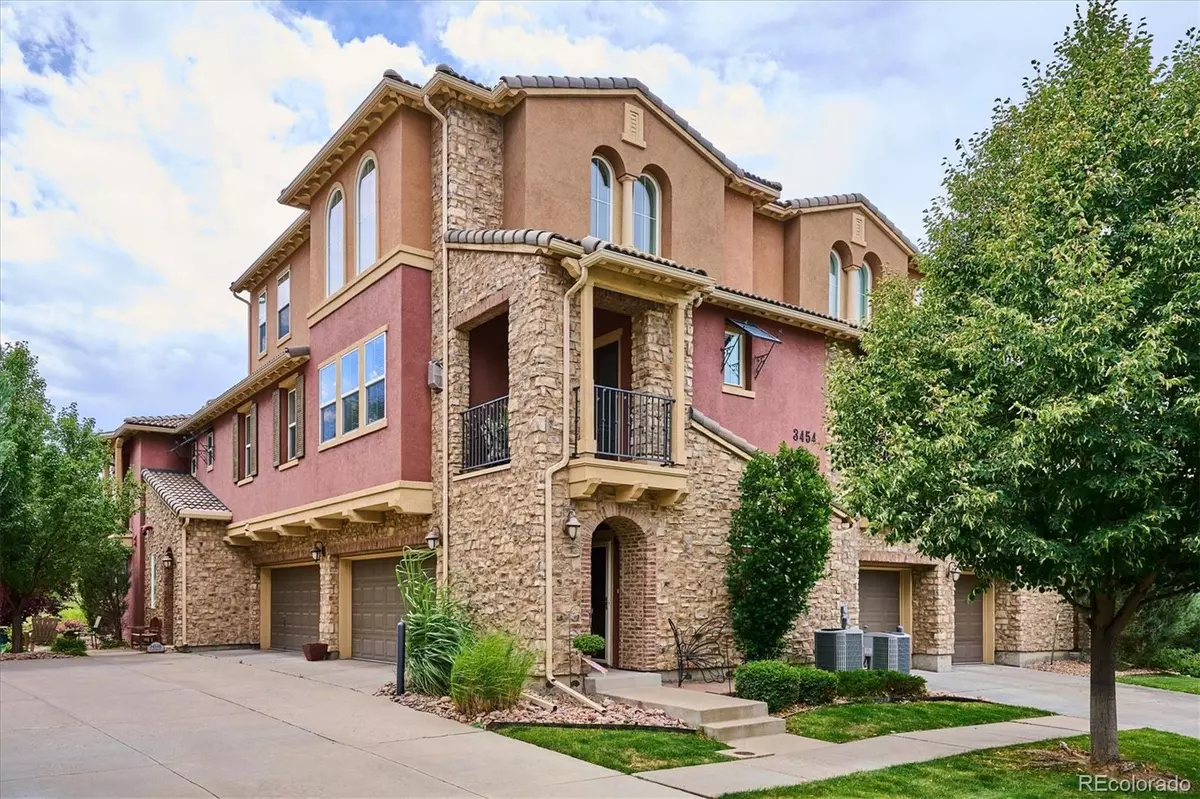$490,000
$499,000
1.8%For more information regarding the value of a property, please contact us for a free consultation.
2 Beds
2 Baths
1,600 SqFt
SOLD DATE : 11/20/2024
Key Details
Sold Price $490,000
Property Type Condo
Sub Type Condominium
Listing Status Sold
Purchase Type For Sale
Square Footage 1,600 sqft
Price per Sqft $306
Subdivision Tresana
MLS Listing ID 4007927
Sold Date 11/20/24
Bedrooms 2
Full Baths 1
Three Quarter Bath 1
Condo Fees $236
HOA Fees $236/mo
HOA Y/N Yes
Abv Grd Liv Area 1,600
Originating Board recolorado
Year Built 2006
Annual Tax Amount $3,246
Tax Year 2023
Property Description
Welcome to 3454 Cascina Pl, Unit D, a welcoming townhouse nestled in the heart of the desirable and centrally located Tresana community in Highlands Ranch! As you step inside, you'll appreciate the open floor plan, vaulted ceilings, and an abundance of natural light. The living areas create an inviting atmosphere perfect for relaxing and entertaining. The private, covered patio offers a peaceful spot to unwind, whether you're enjoying your morning coffee or winding down in the evening. This well-maintained home spans three stories and features two comfortable bedrooms and two bathrooms. The attached two-car garage offers convenience and ample storage for all of your toys. The primary bedroom is a true retreat, boasting a spacious walk-in closet and a luxurious 5-piece bath with dual vanities.
This home is not just about the space inside; living here means enjoying the many amenities that Tresana offers, including an outdoor pool, hot tub, clubhouse, and easy access too miles of meandering trails. A true Colorado feel!
Located just minutes from Whole Foods, Starbucks, top Douglas County schools, and C-470, convenience is at your doorstep. With shopping, dining, and trails nearby, you'll have everything you need within easy reach. This townhouse is a perfect blend of comfort, convenience, and community—come see what makes it special!
Location
State CO
County Douglas
Rooms
Main Level Bedrooms 1
Interior
Interior Features Ceiling Fan(s), Entrance Foyer, Five Piece Bath, High Ceilings, Primary Suite, Tile Counters, Vaulted Ceiling(s), Walk-In Closet(s)
Heating Forced Air, Natural Gas
Cooling Central Air
Flooring Carpet
Fireplaces Number 1
Fireplaces Type Gas
Fireplace Y
Appliance Dishwasher, Disposal, Dryer, Oven, Refrigerator, Washer
Laundry In Unit
Exterior
Exterior Feature Balcony
Garage Spaces 2.0
Pool Outdoor Pool
Utilities Available Electricity Connected, Internet Access (Wired), Natural Gas Connected
Roof Type Cement Shake
Total Parking Spaces 2
Garage Yes
Building
Sewer Public Sewer
Water Public
Level or Stories Three Or More
Structure Type Frame,Stone,Stucco
Schools
Elementary Schools Sand Creek
Middle Schools Mountain Ridge
High Schools Mountain Vista
School District Douglas Re-1
Others
Senior Community No
Ownership Individual
Acceptable Financing Cash, Conventional, VA Loan
Listing Terms Cash, Conventional, VA Loan
Special Listing Condition None
Read Less Info
Want to know what your home might be worth? Contact us for a FREE valuation!

Our team is ready to help you sell your home for the highest possible price ASAP

© 2024 METROLIST, INC., DBA RECOLORADO® – All Rights Reserved
6455 S. Yosemite St., Suite 500 Greenwood Village, CO 80111 USA
Bought with Redfin Corporation

Find out why customers are choosing LPT Realty to meet their real estate needs






