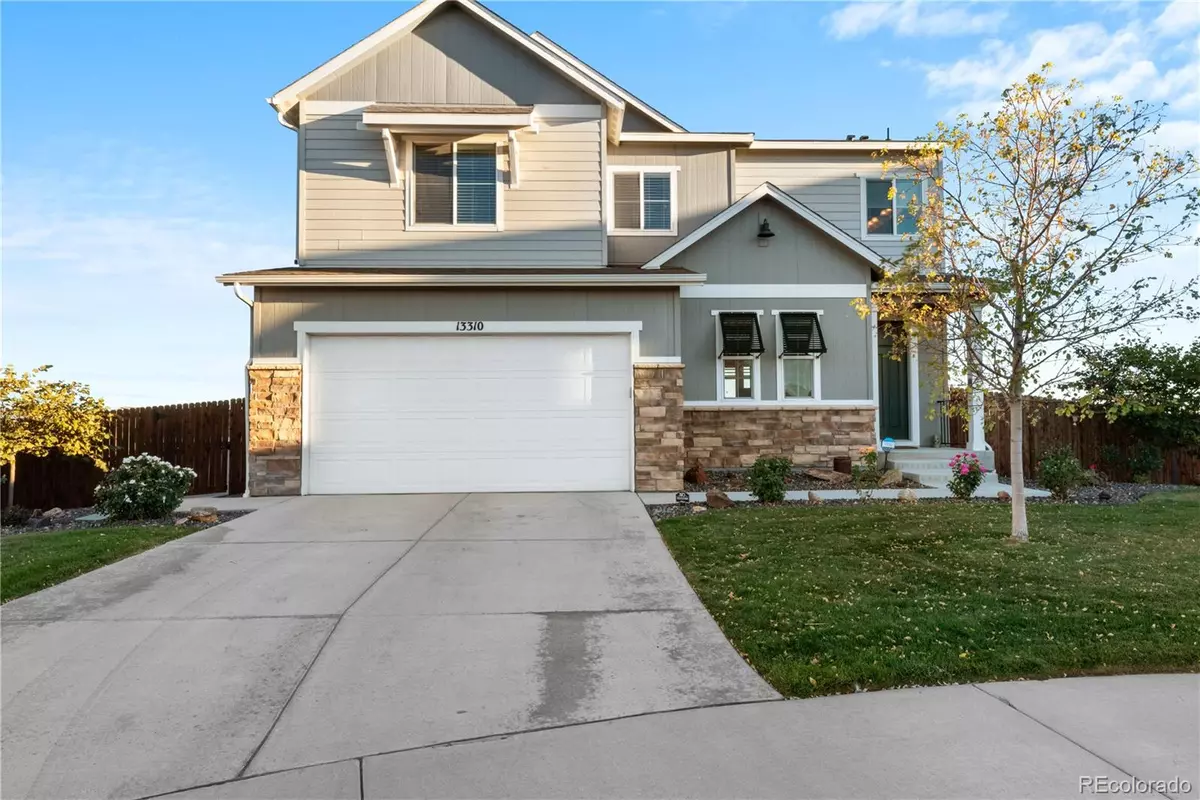$770,000
$798,000
3.5%For more information regarding the value of a property, please contact us for a free consultation.
3 Beds
3 Baths
2,522 SqFt
SOLD DATE : 11/20/2024
Key Details
Sold Price $770,000
Property Type Single Family Home
Sub Type Single Family Residence
Listing Status Sold
Purchase Type For Sale
Square Footage 2,522 sqft
Price per Sqft $305
Subdivision Amber Creek
MLS Listing ID 2163095
Sold Date 11/20/24
Style Traditional
Bedrooms 3
Full Baths 2
Half Baths 1
HOA Y/N No
Abv Grd Liv Area 2,522
Originating Board recolorado
Year Built 2017
Annual Tax Amount $6,652
Tax Year 2023
Lot Size 8,712 Sqft
Acres 0.2
Property Description
WELCOME HOME to this stunning, better than NEW, Feeling Like NEW, home situated at the End of a cul-de-sac on one of the LARGEST lots in the neighborhood, that opens up to unobstructed open space and walking trails! When you walk into the home, you are greeted with a majestic entryway leading into an open concept living room and dining room as well as a beautifully UPGRADED PROFESSIONAL GOURMET KITCHEN with kitchen aid stainless steel appliances and an upgraded gas range hood. You will also find a custom designed office on the main level that will make you want to work from home instead of running to the office daily!
Upstairs features and amazing upgraded loft with a large laundry room for your convenience! Following that, is the LUXURIOUS PRIMARY SUITE you'll never want to leave! This suite is accompanied by a BEAUTIFUL 5 piece bathroom that offers a true spa like atmosphere!
Your view from your back deck will showcase Denver's skyline and the surrounding parks, walking trails, soccer fields as well as PICTURESQUE sunsets! Perfect for entertaining or having an intimate evening with family or a special someone. You will also find a custom built shed in the backyard with ELECTRICITY for additional storage!
The basement is conveniently left as a blank canvas for you to truly make it you own and allow your vision to come to life! Whether it be a theater room, home gym, additional bedrooms etc. the possibilities are ENDLESS!
This home is within walking distance of parks, a recreational center, an aquatic center and a brand new library! This is truly luxury living mixed in with a family oriented life style. Best of both worlds! Oh! The Master has Dual walk in closets! No need to share!
Location
State CO
County Adams
Rooms
Basement Unfinished
Interior
Heating Forced Air, Natural Gas
Cooling Central Air
Fireplaces Type Living Room
Fireplace N
Appliance Convection Oven, Dishwasher, Disposal, Dryer, Gas Water Heater, Humidifier, Microwave, Oven, Range, Refrigerator, Washer
Exterior
Exterior Feature Private Yard
Garage Spaces 3.0
Utilities Available Cable Available, Electricity Available, Electricity Connected, Natural Gas Available, Natural Gas Connected
View City, Meadow, Mountain(s)
Roof Type Composition,Unknown
Total Parking Spaces 3
Garage Yes
Building
Sewer Public Sewer
Water Public
Level or Stories Two
Structure Type Frame,Wood Siding
Schools
Elementary Schools West Ridge
Middle Schools Roger Quist
High Schools Riverdale Ridge
School District School District 27-J
Others
Senior Community No
Ownership Individual
Acceptable Financing Cash, Conventional, FHA, VA Loan
Listing Terms Cash, Conventional, FHA, VA Loan
Special Listing Condition None
Read Less Info
Want to know what your home might be worth? Contact us for a FREE valuation!

Our team is ready to help you sell your home for the highest possible price ASAP

© 2024 METROLIST, INC., DBA RECOLORADO® – All Rights Reserved
6455 S. Yosemite St., Suite 500 Greenwood Village, CO 80111 USA
Bought with RE/MAX Elevate

Find out why customers are choosing LPT Realty to meet their real estate needs






