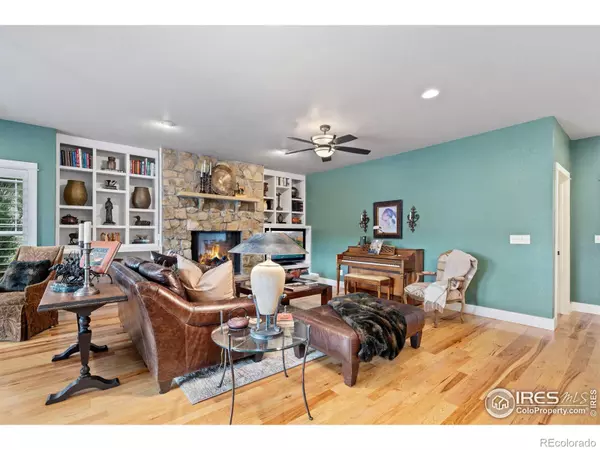$1,170,000
$1,160,000
0.9%For more information regarding the value of a property, please contact us for a free consultation.
5 Beds
3 Baths
4,413 SqFt
SOLD DATE : 11/26/2024
Key Details
Sold Price $1,170,000
Property Type Single Family Home
Sub Type Single Family Residence
Listing Status Sold
Purchase Type For Sale
Square Footage 4,413 sqft
Price per Sqft $265
Subdivision Fossil Lake Ranch
MLS Listing ID IR1022832
Sold Date 11/26/24
Style Contemporary
Bedrooms 5
Full Baths 3
Condo Fees $765
HOA Fees $63/ann
HOA Y/N Yes
Abv Grd Liv Area 2,339
Originating Board recolorado
Year Built 2008
Annual Tax Amount $4,960
Tax Year 2023
Lot Size 8,276 Sqft
Acres 0.19
Property Description
SOLD BEFORE PUBLISHED. Prepare to be impressed by this stunning former model home by Jamestown Builders. From the moment you arrive, its curb appeal and craftsmanship make a lasting impression. The inviting front courtyard, featuring stone and wood accents, is complemented by an outdoor fireplace, creating a welcoming space for relaxation. Step inside to discover a spacious, open-concept layout with expansive living and dining areas. The gourmet kitchen is a chef's dream, boasting double islands, a six-burner gas range with a double oven, and a large side-by-side refrigerator and freezer. The living room's centerpiece is a striking stone fireplace, flanked by custom built-ins, providing both warmth and style. The luxurious primary suite includes a five-piece bathroom with a large shower, a freestanding tub, and dual vanities for ultimate convenience. The main level also features two additional bedrooms, a well-appointed bathroom, and a functional laundry/mudroom. Downstairs, the beautifully finished basement is designed for entertaining and leisure. A spacious family room with another stone fireplace offers the perfect setting for movie nights or game-day gatherings. The adjacent rec room, complete with a wet bar, is ideal for a game of pool or ping pong. A bonus space offers endless possibilities, whether for play, games, or extra storage. Two additional bedrooms and a full bathroom ensure your guests enjoy privacy and comfort. The backyard is your personal retreat, featuring a covered porch, a patio with a tranquil fountain, and mature landscaping that creates a serene atmosphere. With newer solar panels, enjoy energy savings year-round. Located in the desirable Fossil Lake Ranch, this home is conveniently close to top-rated schools, parks, and a variety of amenities along the Harmony Corridor.
Location
State CO
County Larimer
Zoning LMN
Rooms
Basement Full
Main Level Bedrooms 3
Interior
Interior Features Eat-in Kitchen, Five Piece Bath, Kitchen Island, Open Floorplan, Pantry, Wet Bar
Heating Forced Air
Cooling Ceiling Fan(s), Central Air
Flooring Tile, Wood
Equipment Satellite Dish
Fireplace N
Appliance Dishwasher, Double Oven, Microwave, Oven, Refrigerator
Laundry In Unit
Exterior
Garage Spaces 3.0
Utilities Available Cable Available, Electricity Available, Internet Access (Wired), Natural Gas Available
Roof Type Composition
Total Parking Spaces 3
Garage Yes
Building
Lot Description Level, Sprinklers In Front
Sewer Public Sewer
Water Public
Level or Stories One
Structure Type Stone,Wood Frame
Schools
Elementary Schools Zach
Middle Schools Preston
High Schools Fossil Ridge
School District Poudre R-1
Others
Ownership Individual
Acceptable Financing Cash, Conventional
Listing Terms Cash, Conventional
Read Less Info
Want to know what your home might be worth? Contact us for a FREE valuation!

Our team is ready to help you sell your home for the highest possible price ASAP

© 2024 METROLIST, INC., DBA RECOLORADO® – All Rights Reserved
6455 S. Yosemite St., Suite 500 Greenwood Village, CO 80111 USA
Bought with Group Mulberry

Find out why customers are choosing LPT Realty to meet their real estate needs






