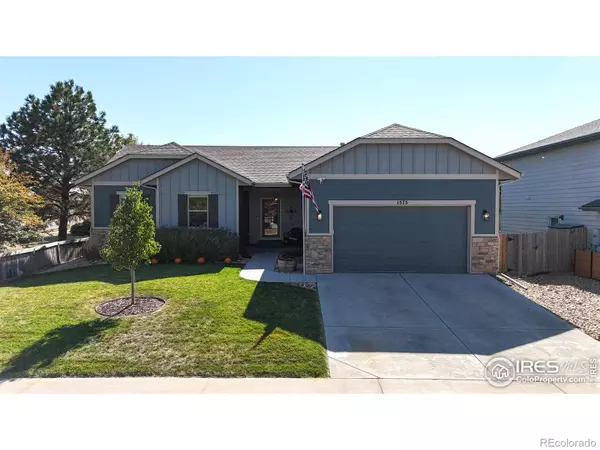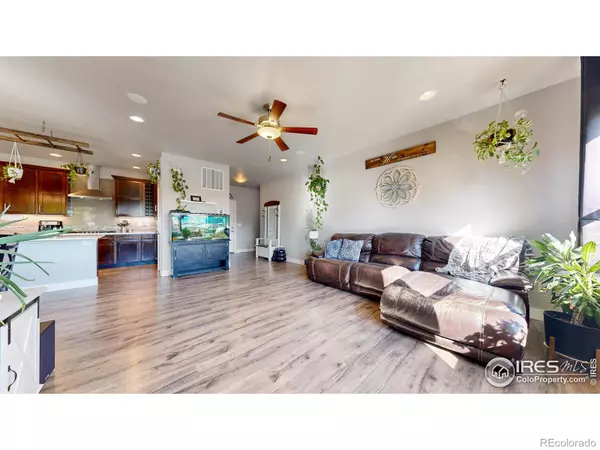$445,000
$430,000
3.5%For more information regarding the value of a property, please contact us for a free consultation.
3 Beds
3 Baths
1,492 SqFt
SOLD DATE : 11/27/2024
Key Details
Sold Price $445,000
Property Type Single Family Home
Sub Type Single Family Residence
Listing Status Sold
Purchase Type For Sale
Square Footage 1,492 sqft
Price per Sqft $298
Subdivision Centennial Farms
MLS Listing ID IR1020680
Sold Date 11/27/24
Bedrooms 3
Full Baths 1
Half Baths 1
Three Quarter Bath 1
Condo Fees $300
HOA Fees $25/ann
HOA Y/N Yes
Abv Grd Liv Area 1,492
Originating Board recolorado
Year Built 2016
Annual Tax Amount $2,756
Tax Year 2023
Lot Size 6,969 Sqft
Acres 0.16
Property Description
**Multiple Offers Received** This custom-built ranch-style home offers 3 bedrooms, 2.5 baths, and a full unfinished basement ready for your final touch. Check out the open floor plan with 9ft ceilings, large windows, and wood laminate flooring. The gourmet kitchen features beautiful quartz counters & a breakfast bar, a pantry, and expansive cabinetry with built-in wine storage. Cook with ease with the Whirlpool 5-burner gas range and elevated oven. The Primary bedroom is bright and open and includes a walk-in closet. The Primary shower shines with a custom tile surround, quartz counters, and dual vanities. The full basement is ready for storage or completion. There is already a finished half bath to get you started. Heading outside, this home is situated on a tree-lined corner lot, while the fenced backyard offers a covered patio, gazebo, irrigated garden, and shed - all ideal for outdoor living. The insulated, heated garage is perfect for weekend projects with its epoxy floors, extra storage cabinets, and workbenches. There is a radon mitigation system & mineral rights are generating a little income. Milliken has that small-town feel while close to shopping, schools, and the interstate. The custom features at an entry-level price make this home a must-see! *Assumable VA Loan
Location
State CO
County Weld
Zoning R1
Rooms
Basement Full
Main Level Bedrooms 3
Interior
Interior Features Eat-in Kitchen, Kitchen Island, Open Floorplan, Pantry, Radon Mitigation System, Walk-In Closet(s)
Heating Forced Air
Cooling Ceiling Fan(s), Central Air
Flooring Vinyl
Equipment Satellite Dish
Fireplace N
Appliance Dishwasher, Microwave, Oven, Refrigerator
Laundry In Unit
Exterior
Parking Features Heated Garage
Garage Spaces 2.0
Fence Fenced
Utilities Available Cable Available, Electricity Available, Internet Access (Wired), Natural Gas Available
Roof Type Composition
Total Parking Spaces 2
Garage Yes
Building
Lot Description Corner Lot, Sprinklers In Front
Sewer Public Sewer
Water Public
Level or Stories One
Structure Type Wood Frame
Schools
Elementary Schools Milliken
Middle Schools Milliken
High Schools Roosevelt
School District Johnstown-Milliken Re-5J
Others
Ownership Individual
Acceptable Financing Cash, Conventional, FHA, VA Loan
Listing Terms Cash, Conventional, FHA, VA Loan
Read Less Info
Want to know what your home might be worth? Contact us for a FREE valuation!

Our team is ready to help you sell your home for the highest possible price ASAP

© 2024 METROLIST, INC., DBA RECOLORADO® – All Rights Reserved
6455 S. Yosemite St., Suite 500 Greenwood Village, CO 80111 USA
Bought with Keller Williams Real Estate LLC

Find out why customers are choosing LPT Realty to meet their real estate needs






