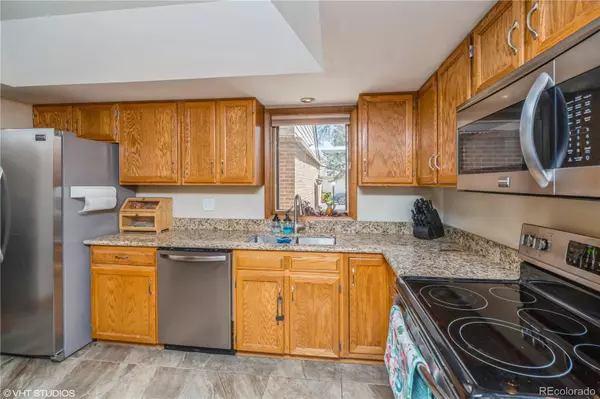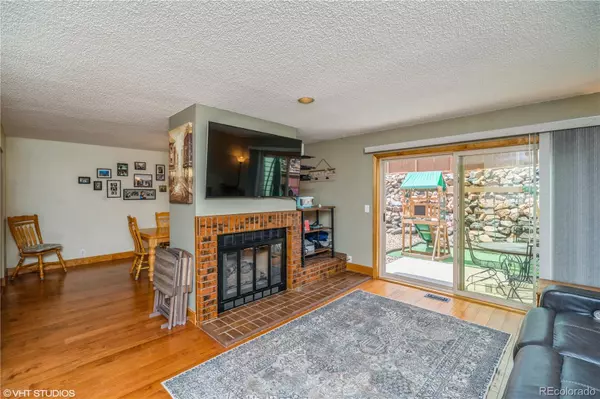$518,000
$530,000
2.3%For more information regarding the value of a property, please contact us for a free consultation.
4 Beds
4 Baths
2,594 SqFt
SOLD DATE : 08/05/2025
Key Details
Sold Price $518,000
Property Type Townhouse
Sub Type Townhouse
Listing Status Sold
Purchase Type For Sale
Square Footage 2,594 sqft
Price per Sqft $199
Subdivision Lakewood Hills
MLS Listing ID 6592988
Sold Date 08/05/25
Style Contemporary
Bedrooms 4
Full Baths 1
Half Baths 1
Three Quarter Bath 2
Condo Fees $536
HOA Fees $536/mo
HOA Y/N Yes
Abv Grd Liv Area 1,814
Year Built 1982
Annual Tax Amount $3,009
Tax Year 2024
Lot Size 1,306 Sqft
Acres 0.03
Property Sub-Type Townhouse
Source recolorado
Property Description
SELLERS ARE OFFERING A $10,000 BUYER CONCESSION. This is a must-see property. Wonderfully maintained and move-in ready, a true gem. Priced below market value. Beautiful townhome centrally located in Lakewood. There are two large primary suites. New carpet throughout. Fantastic location near shopping, restaurants, schools, parks, walking/bike trails, and just minutes to the light rail. Stainless steel appliances. The kitchen and baths have granite countertops. The tile and wood floors are striking and easy to maintain. Coffered ceilings with flush mount lighting. The living room has a brick gas log fireplace, a formal dining room with the bonus of an eat-in kitchen. The basement is finished with a large bedroom, a 3/4 bathroom, and a family room. There is plenty of storage in the utility room. Updated elegant double vanities in the primary suite's bath. There is a pool with a spa, as well as tennis and basketball courts.
Location
State CO
County Jefferson
Zoning Residential
Rooms
Basement Finished
Interior
Interior Features Ceiling Fan(s), Eat-in Kitchen, Granite Counters, High Speed Internet, Pantry, Smoke Free, Vaulted Ceiling(s), Walk-In Closet(s)
Heating Forced Air
Cooling Central Air
Flooring Carpet, Tile, Wood
Fireplaces Number 1
Fireplaces Type Gas Log, Living Room
Fireplace Y
Appliance Cooktop, Dishwasher, Disposal, Dryer, Gas Water Heater, Microwave, Oven, Range, Refrigerator, Self Cleaning Oven, Washer
Exterior
Parking Features Concrete, Insulated Garage
Garage Spaces 2.0
Fence Full
Utilities Available Cable Available, Electricity Connected, Natural Gas Available
Roof Type Composition
Total Parking Spaces 2
Garage Yes
Building
Foundation Slab
Sewer Public Sewer
Water Public
Level or Stories Two
Structure Type Brick,Wood Siding
Schools
Elementary Schools Foothills
Middle Schools Dunstan
High Schools Green Mountain
School District Jefferson County R-1
Others
Senior Community No
Ownership Individual
Acceptable Financing Cash, Conventional, FHA, VA Loan
Listing Terms Cash, Conventional, FHA, VA Loan
Special Listing Condition None
Pets Allowed Cats OK, Dogs OK
Read Less Info
Want to know what your home might be worth? Contact us for a FREE valuation!

Our team is ready to help you sell your home for the highest possible price ASAP

© 2025 METROLIST, INC., DBA RECOLORADO® – All Rights Reserved
6455 S. Yosemite St., Suite 500 Greenwood Village, CO 80111 USA
Bought with Compass - Denver
Find out why customers are choosing LPT Realty to meet their real estate needs






